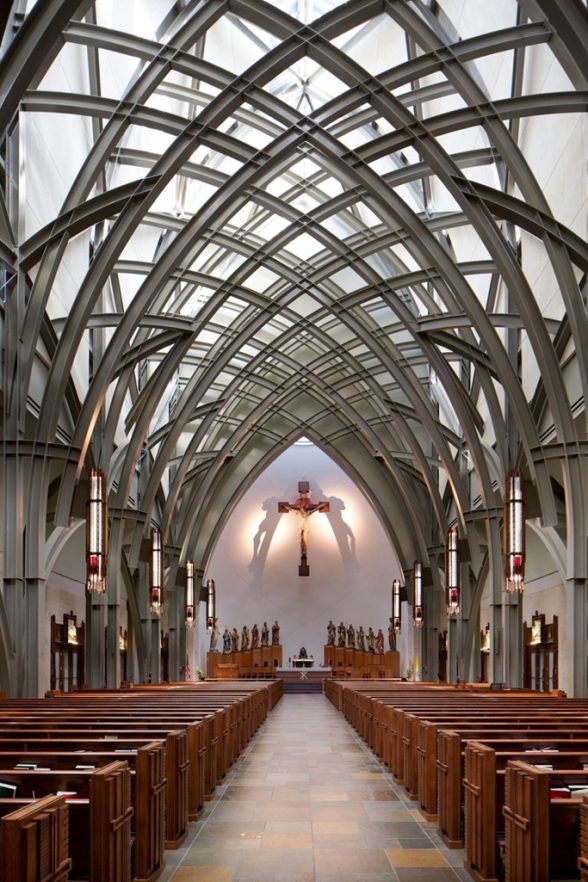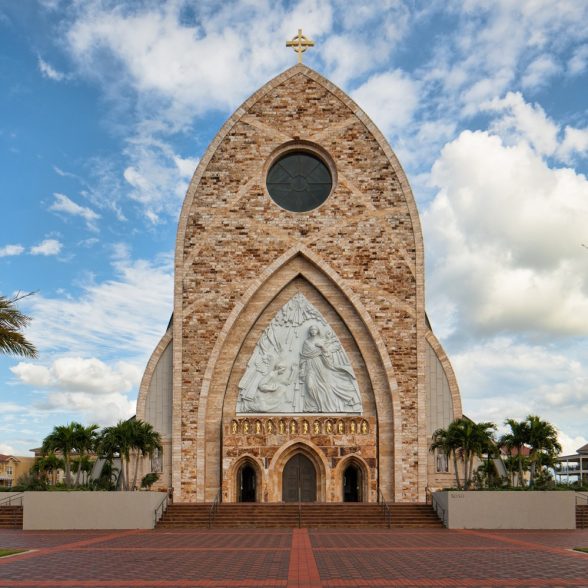This website uses cookies
This website uses cookies to enable it to function properly and to analyse how the website is used. Please click 'Close' to accept and continue using the website.


May 2025 - The Church of Ave Maria, Florida

Image credit: Alan John Ainsworth
Harry L. Warren (2005-8) with Tom Monaghan
Entry by Alan John Ainsworth
Located on drained swamps and abandoned tomato fields in central Florida just 4 miles from Immokalee—the town seared into American conscience by Edward R. Murrow’s 1960 documentary Harvest of Shame about the plight of American migrant agricultural workers—is the new university town of Ave Maria.
The centrepiece of the town planned for an eventual 20,000 residents is a new monumental church, a striking example of contemporary American ecclesiastical architecture. Standing as the unmissable visual focus of the entire townscape, this massive structure imposes itself on the students and residents as they gather in the “Annunciation” piazza or visit the shops and cafes.
The story of how this remarkable structure was commissioned and raised begins with Tom Monaghan. Born in 1937, in Ann Arbor, Michigan, and raised in an orphanage, Monaghan overcame early disadvantages to create the Domino’s Pizza empire. Enormously wealthy, Monaghan sold the business in 1998 to put his religious principles into practice by creating a Catholic university community. The project was originally to be sited in Ann Arbor among the Frank Lloyd Wright-style buildings of Domino Farms’ own village designed by Gunnar Birkerts, a former partner of Eero Saarinen and Minoru Yamasaki. Local opposition led to the decision to move the plan to the heat and scrub of inland Southwest Florida.

Image credit: Alan John Ainsworth
Monaghan’s project was almost as deeply rooted in a passion for architecture nurtured by early readings of a book which “…had three buildings: the Robie House … Fallingwater … and the Johnson Wax Tower in Wisconsin, each building so different,” Monaghan recalled. “Who was this architect? And so began my lifetime love for Frank Lloyd Wright.”
Ave Maria University opened a temporary campus in the fall of 2003 and construction on the permanent campus, church and the town followed. After a successful legal challenge to restrictive religious covenants, the town began to gain new residents and businesses. Attracted by its unique blend of educational, religious and residential amenities, the population grew from 4,110 in 2020 to 6878 by 2024. The Church was originally established as an “oratory” (a place of prayer set apart), or “quasi-parish,” and was dedicated in March 2008. In 2017, the Diocese of Venice, Florida purchased the oratory, confirmed its status as a full parish and the oratory became the Ave Maria Catholic Church.
Ave Maria Church was designed by Harry L. Warren, at that time Design Principal at Cannon Design, New York. The structure was originally planned to accommodate 3,300 worshippers but rising costs reduced its scale to 10 stories rising 120 ft. with 1,100 seats and plan size of 25,755 ft 2. Eventually costing a short $30m, the towering Church’s 8,100-ton foundation required 150 trucks pouring continuously for a full day into a site where the water table is only feet below ground level.

Image credit: Alan John Ainsworth
Warren was undoubtedly steered by Monaghan towards works by E. Fay Jones, a 20th-century Wright apprentice whose exposed steel beams at Thorncrown Chapel and bowed wooden trusses at Mildred B. Cooper Memorial Chapel, both in Arkansas, were inspirations for the arched steel beams at Ave Maria. Ave Maria’s flying buttresses and peaked shape recall the great Gothic cathedrals while external rustication and New Mexico travertine cladding covering the frame’s facade with rust-coloured stones that vary between rough and smooth¬ evokes Romanesque building.
Above all, though, modernist influences are present throughout. The Church’s most distinctive feature is its exposed internal and external steel structure. Over 1,270 tons of fabricated structural steel were used in the project. The roof was constructed using 34,000 ft.2 of customised standing seam panels which vary in length and are joined with transverse seams that mirror the crossing structural steel members inside the building. Eight exposed structural steel buttresses penetrate the roof and are highlighted by custom-painted aluminium plate panels. The rear elliptical dome-shaped roof of the church is clad with diamond-shaped shingles.
Three simple stacked crosses are etched on the front and back of the block of Carrara marble. A sparse crucifix hangs suspended within the apse where a single hidden skylight evokes the Trinity by throwing symmetrical shadows. The cool lighting of the sanctuary’s glass cocoon and grey-blue tones of the Brazilian ardósia flooring¬ add to the sense of stillness. A four manual virtual pipe organ, Opus 5, was installed by Marshall & Ogletree of Boston.

Image credit: Alan John Ainsworth
The west facade now displays a 70-ton 30 ft. bas-relief sculpture of the Annunciation with a predella of 12 gold figurines of the disciples carved in marble from Cave Michelangelo in Carrara. The work of Hungarian sculptor Márton Váró, the relief gives its name to “Annunciation Circle,” the piazza facing the church. A rose window sixteen feet across was later set over the front doors.
Plans for future expansion originally included a freestanding bell tower, installation of the largest outdoor cross in America and covered walkways linking the chapel with adjacent buildings. It is not clear whether these will go ahead.
There have also been comments about the adequacy and consistency of lighting. The original plans for the chapel included the use of more glass, but the location in the Everglades and hurricane restrictions necessitated that the design be changed. Florida’s climate has also caused the steel beams to absorb the heat of the day and the resulting expansion and contraction has led to water ingress.

Image credit: Alan John Ainsworth
Ave Maria Church is not without flaws which some will attribute to it being nothing more than a rich man’s fantasy. But this would be to overlook the successful realisation of an architectural vision firmly rooted in the Wrightian tradition. The building is more likely to be overlooked because getting there is a mission and there really isn’t much else in Ave Maria. With a round-trip diving time of nearly three hours even architectural enthusiasts will think twice before leaving their Gulf Coast beaches. But if you do go you can combine architecture with a swamp buggy tour and see some of Florida’s largest alligators.
________________________________________
See further: William J. Turner, “Everglade Oratory: A Visit to the Chapel at Ave Maria University,” Sacred Architecture Journal, 17, Spring 2010
Alan Ainsworth is a freelance photographer and writer (Instagram @alanarchitecturalart). His most recent book is Chicago Architecture: An Illustrated Guide (2025), see https://payhip.com/alanainsworthphotography
Building of the Month is edited by Joe Mathieson; an Architectural Adviser at the Hampstead Garden Suburb Trust, writer and C20 volunteer.
For pitches, or to discuss ideas for entries, please contact: [email protected]
Look for past Buildings of the Month by entering the name of an individual building or architect or browsing the drop down list.

Become a C20 member today and help save our modern design heritage.